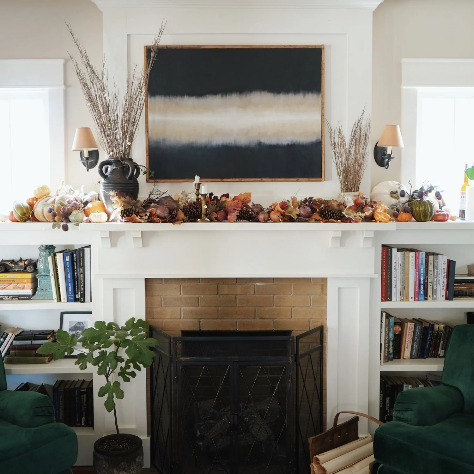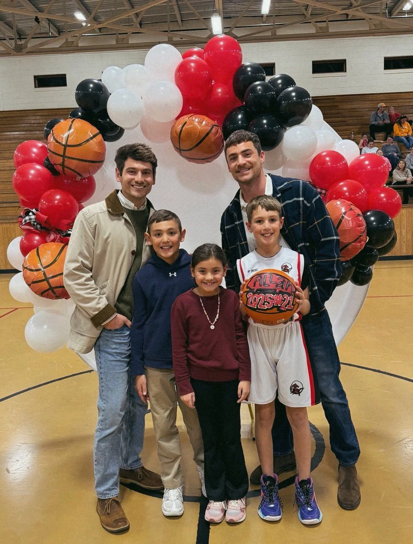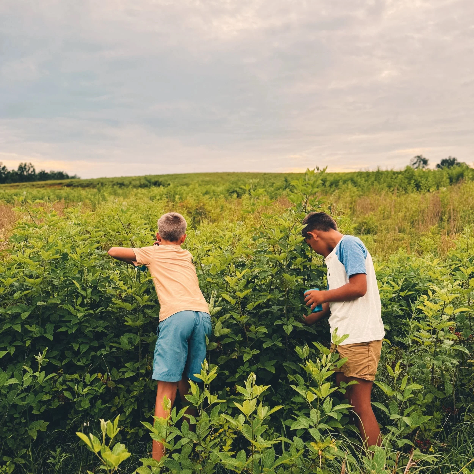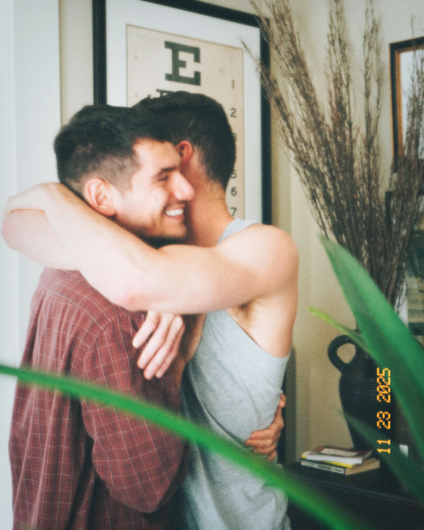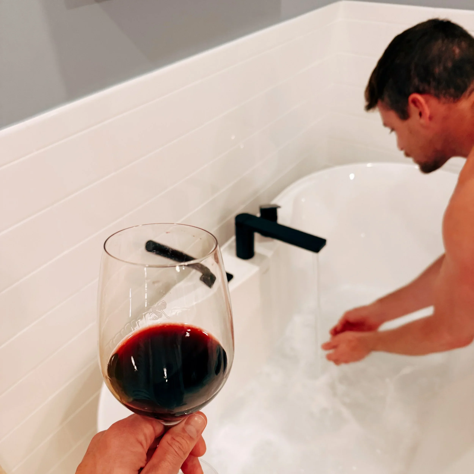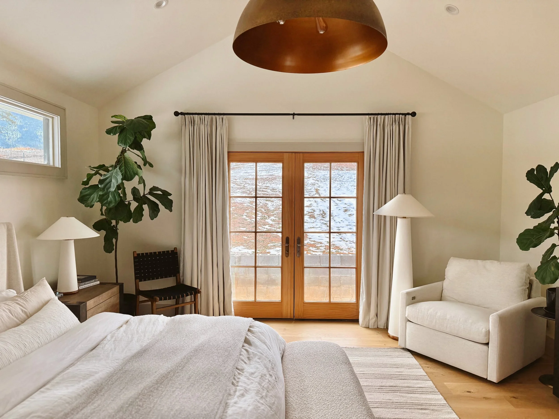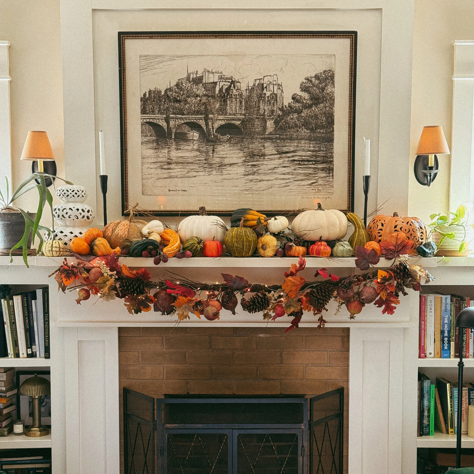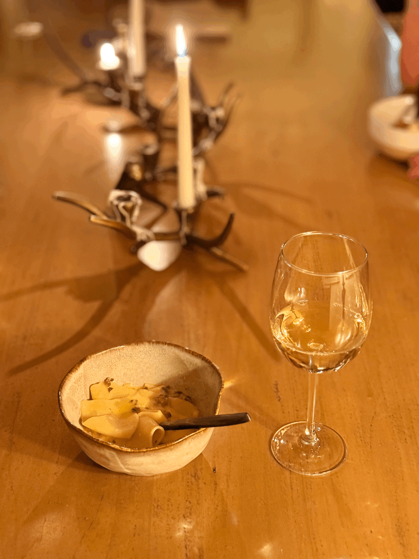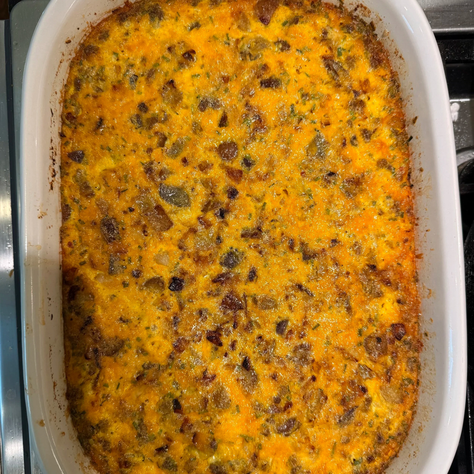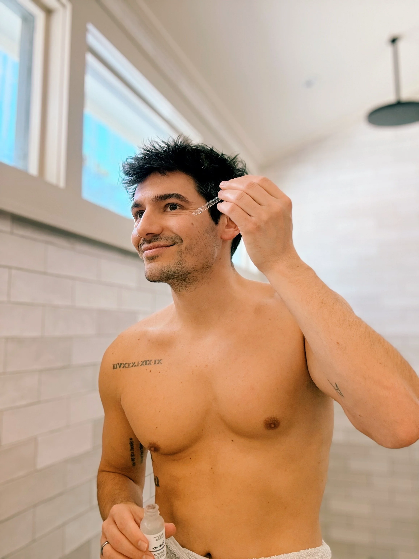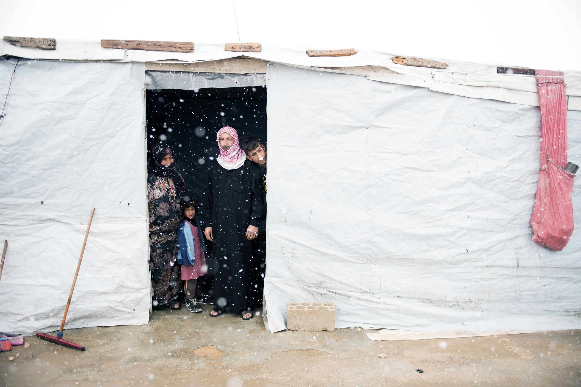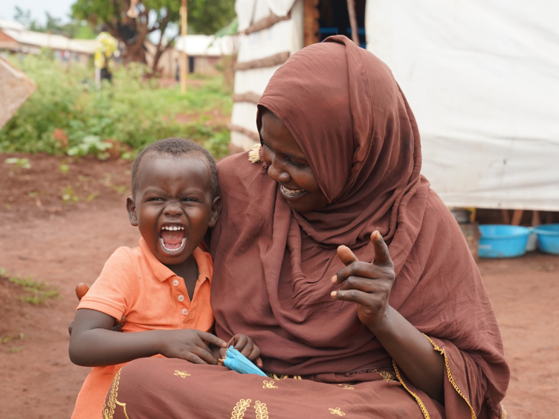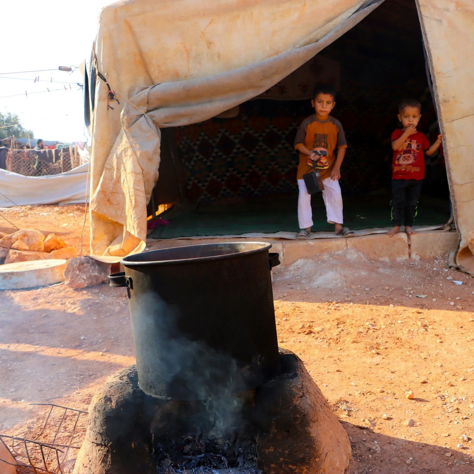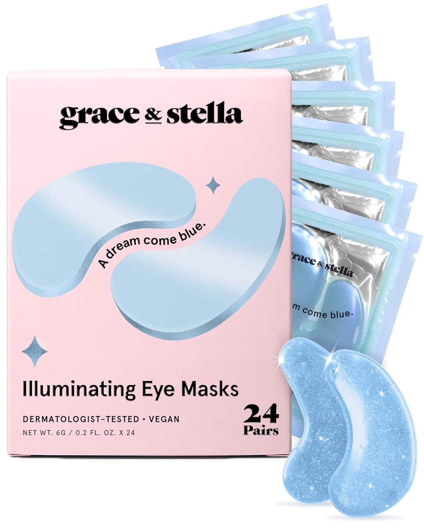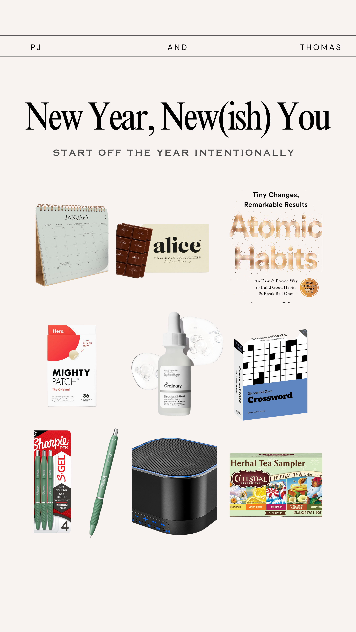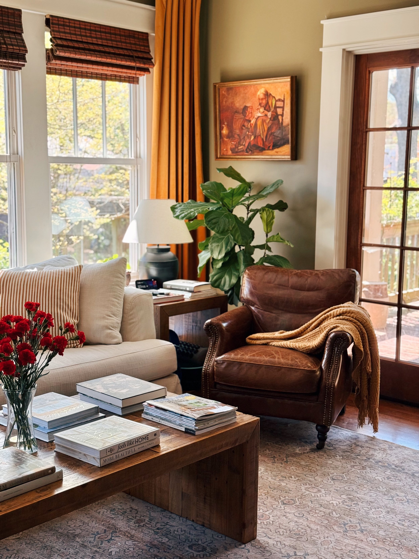A Look At Our Fall Mantel This Year
This might be my favorite fall mantel we’ve ever done, so let’s take a look, because all of this is coming down tomorrow to make room for Christmas decorations!
We Gave Our Daughter’s Room a Refresh with New Paint and Art
Sometimes a little goes a long way! Here’s how it all went down…
Subscribe to our Newsletter
Okay McKay is our best-selling newsletter, and is ranked among the top Culture newsletters on Substack. Sign up for personal essays and Q&A’s you won’t see anywhere else.
Property of Y’all University Sweats
NEWParenthood
Marriage & Relationships
Design
Food
Style
Refugees
Blog Archive
- February 2026
- January 2026
- December 2025
- November 2025
- October 2025
- September 2025
- August 2025
- July 2025
- June 2025
- May 2025
- April 2025
- March 2025
- January 2025
- December 2024
- November 2024
- October 2024
- September 2024
- August 2024
- July 2024
- May 2024
- April 2024
- March 2024
- February 2024
- January 2024
- December 2023
- November 2023
- October 2023
- September 2023
- August 2023
- July 2023
- June 2023
- May 2023
- April 2023
- March 2023
- February 2023
- January 2023
- December 2022
- November 2022
- October 2022
- September 2022
- August 2022
- July 2022
- June 2022
- May 2022
- April 2022
- March 2022
- February 2022
- January 2022
- December 2021
- November 2021
- October 2021
- September 2021
- August 2021
- July 2021
- June 2021
- May 2021
- April 2021
- March 2021
- February 2021
- January 2021
- December 2020
- November 2020
- October 2020
- September 2020
- August 2020
- July 2020
- June 2020
- May 2020
- April 2020
- March 2020
- February 2020
- January 2020
- December 2019
- November 2019
- October 2019
- September 2019
- August 2019
- July 2019
- June 2019
- May 2019
- April 2019
- March 2019
- February 2019
- January 2019
- December 2018
- November 2018
- October 2018
- September 2018
- August 2018
- July 2018
- June 2018
- May 2018
- April 2018
- March 2018
- February 2018
- January 2018
- December 2017
- November 2017
- October 2017
- September 2017
- August 2017
- July 2017
In Our Cart
shop the weekly edits
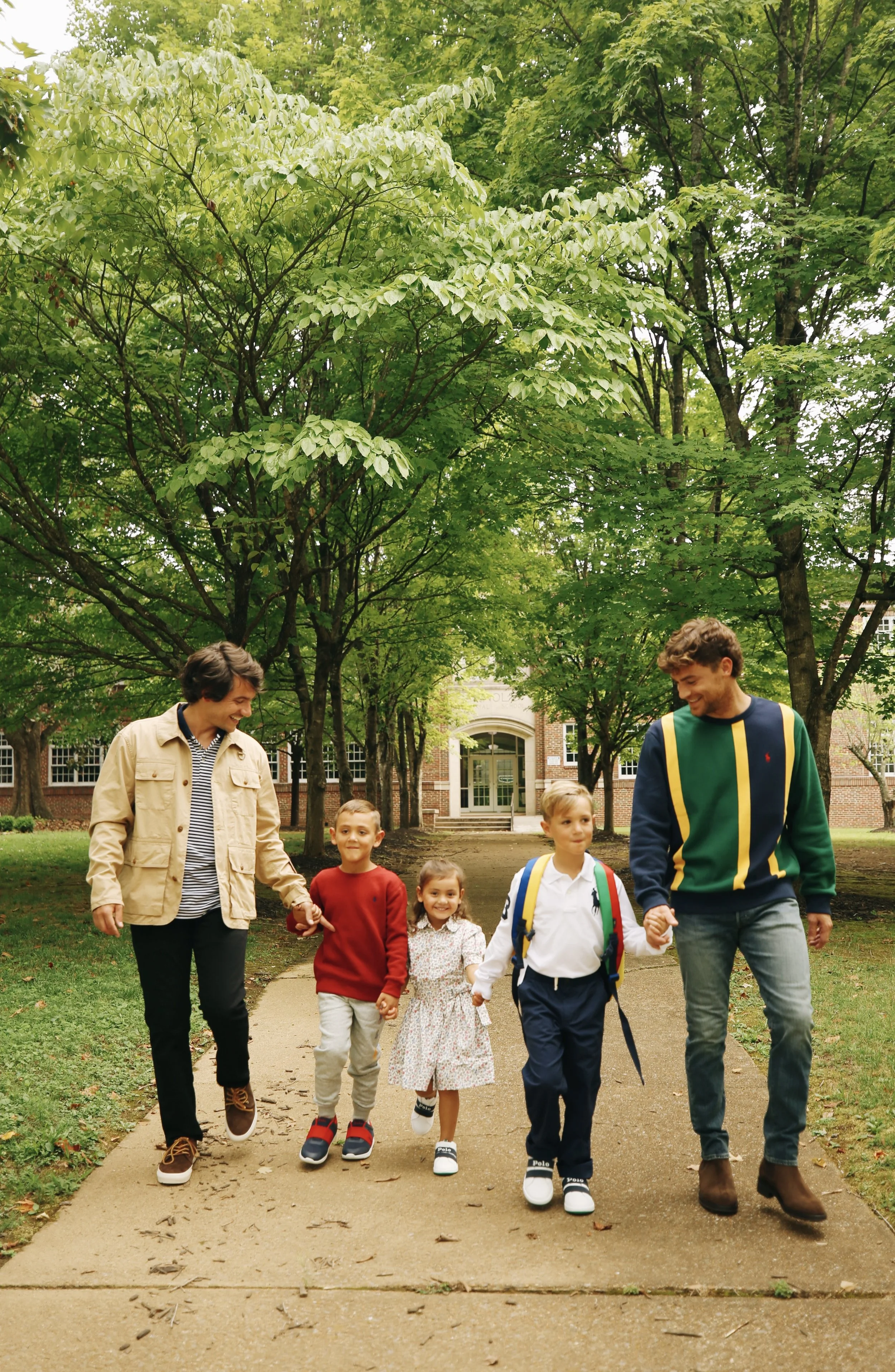
A Family Affair
A Family Affair
Do You Want the House Tour?
Learn about our home’s story, how I grew up in it and how we bought it back and renovated it from top to bottom, and watch the tour we did with HGTV

